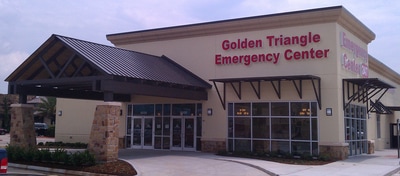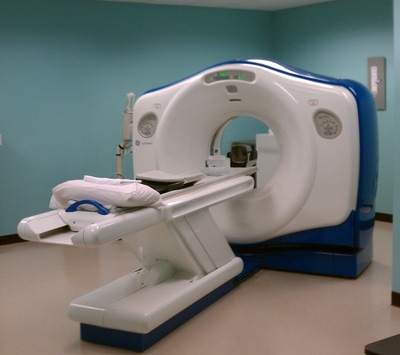A 10,000-square-foot single-story emergency center that was designed in two phases and included consideration for the expansion of the facility by another 5,000 square feet to eventually be a licensed hospital. Phase I consisted of the shell building (by others) and included the utility entrances for power, water, fire water and sanitary waste that were coordinated with the shell MEP team. Phase II consisted of building out the interior of the emergency center to include medical gas, HVAC, domestic water, domestic hot water, sanitary waste and vent, normal and emergency power, nurse call, fire alarm and sprinkler systems.
|
SIGNIFICANT PROJECT FEATURES
COMPLETION DATE July 2014 |


